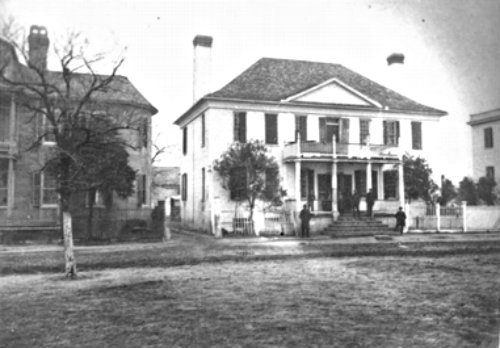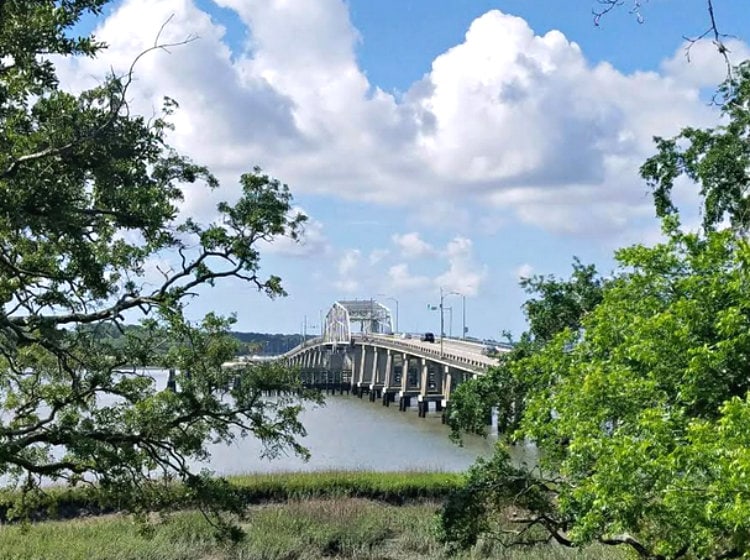The William Joseph Thomas House: Beaufort's next majestic inn
 By Ashley Sylva | The majestic mansion that sits at 607 Bay Street may look out of place with its stone exterior but it has quite the story to go with its unique look. The William Joseph Thomas House, as it is known today, was built in 1909, after the original structure housed on the property was destroyed in the Great Fire of 1907.
By Ashley Sylva | The majestic mansion that sits at 607 Bay Street may look out of place with its stone exterior but it has quite the story to go with its unique look. The William Joseph Thomas House, as it is known today, was built in 1909, after the original structure housed on the property was destroyed in the Great Fire of 1907.
Historians agree, and in an entry from the Christensen Family Diaries housed by the University of South Carolina Library, Mr. Christensen’s observations about the Fire of 1907 appear in volume 5, pages 182-184; placing the fire originating from the stables on Scheper’s Wharf. Two young boys had sneaked into the stable to smoke a cigarette and when they failed to extinguish it in its entirety…the Great fire was born, sweeping through downtown Beaufort, destroying many businesses and homes in its path.
Originally, the house, built by a member of the Elliott Family and prior to the civil war owned by Reverend Stephen Elliott stood at 607 Bay Street. The original structure was a two-story tabby house built in the early 1800’s and designed in the Federal style of architecture, a design common in the US between 1785 and 1815. All that remains visible of the original house is the carriage step at the street, although it has sunken into the ground.

The Elliott house was used during the civil war as the office of the Free South newspaper published by the union Army. Copies of surviving Free South can be found on microfilm at the Beaufort County Library: Beaufort District Collection. Remnants of the original tabby structure can still be found today on the property.
William Thomas was residing in the Elliott house when it was tragically lost to the fire in 1907. In comparison to its neighboring houses, 607 Bay is vastly different, compliments of the new materials comprised to make this the ‘Fireproof House”. It is said that the design for the house was inspired by a trip of Mr. Thomas’s to Charleston.
As the story goes, Thomas caught site of the Charleston home while riding the train and pulled the stop cord on the train he was riding to force the train to stop, disembarked and walked to the residence to inquire after the architect. That architect would be a Mr. Viett, educated in France as an architect and an accomplished concrete builder in Boulogne, Sur-Mer, France. In 1872 he relocated to Charleston South Carolina where he built several concrete residences. It is unknown which of the many residences caught Mr. William Thomas’s eye, but it was enough him to request that Mr. Viett rebuild his Beaufort home.
The design in the stone which can still be seen today is described by the Beaufort Gazette in 1908: “The main walls are of smooth faced blocks resembling ‘dabbed’ work, broken at the second-story by a belt course, also a smooth surface finish and finished under the wooden cornice buy a wreath course capped by a rich doric cornice ornamented with an egg and dart molding” (Beaufort Gazette, SC Oct 1 1908 pg 5)
Little damage can be seen to the exterior of the house which as of 2019, will have stood in completion for 100 years. Bound and determined that his home would not again fall to the perils of fire, the William Thomas House has stood the test of time, weathering the elements and various fires that have plagued Beaufort.
Even then, the Beaufort Gazette Reported in 1908 that “the house was very nearly fireproof, will need little for repairs, will last for generations and is of pleasing design. Every block is perfectly molded and the whole has the effect not of imitation stone but has character of its own which resembles a fine grade of sandstone.” (BG Oct 1 1908 pg 5).
The house which stands today has amazing views of the intra-coastal waterway and Woods Memorial Bridge from its upper porches. It had been vacant for nearly the last two decades as the former owners patiently waited for the perfect buyer to come breathe new life into this wonderful building rich in history.
The new owners are excited to present their idea for a bed and breakfast to take residence in the majestic home. (See the full story here)
Business partners Michael Jacejko and Christopher Knox recently closed on the purchase of the property and plan to have a new 10 room inn up and running by the spring of 2019.

They will be hosting an open house for the public June 1st from 530pm-7pm to allow the community to come and see the magnificent original structure before its extensive renovations begin.
We’re very excited to see how the new inn, simply named 607 Bay, will look when completed next year. You can follow its story and renovations on its Facebook page.
More can be learned about the great fire of 1907 at https://eatstayplaybeaufort.com/the-great-fire-of-beaufort/ and at https://bdcbcl.wordpress.com/2018/01/24/beaufort-gazette-coverage-january-24-1907-beaufort-fire/
References:
Historic Resources of the Lowcountry 38BU1039 Pg 48
A Regional Survey by the Lowcountry Council of Governments, June 1979
Beaufort Gazette (Beaufort SC) October 1, 1908 pg. 1&5
Christensen Family Diaries volume 5, pages 182-184, University South Carolina Library
ESPB contributor Ashley Sylva is a west coast transplant and WWII historian
who switched gears into historical and genealogical research when she
came to live in the sleepy Lowcountry.





